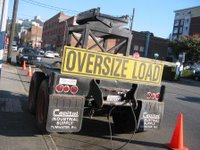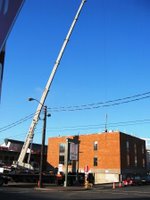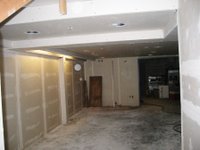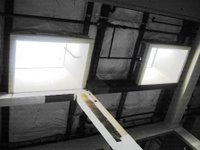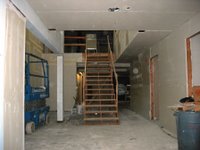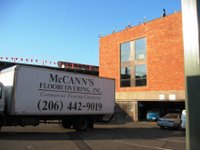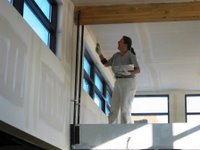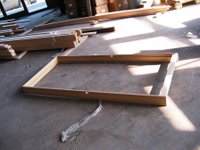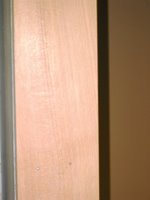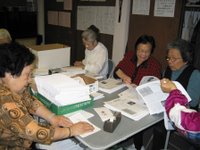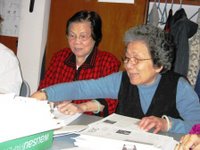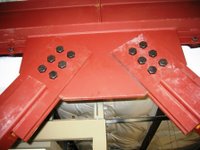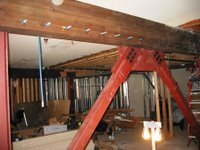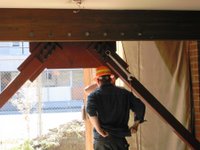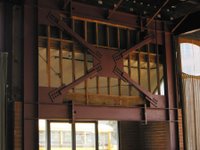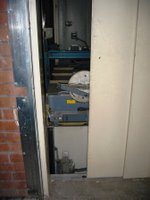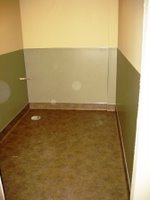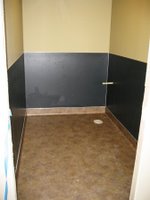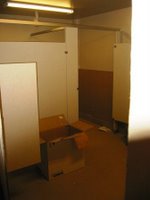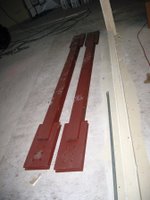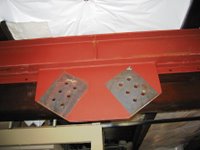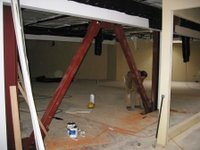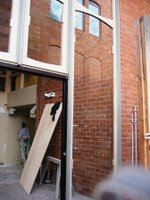 The glass for the front doors has finally arrived! Check out the 15 foot high panes along the side of the doors. Fortunately, they're tempered safety glass so we shouldn't have people walking through it, but just in case, we'll probably put stickers or something on the glass at eye level.
The glass for the front doors has finally arrived! Check out the 15 foot high panes along the side of the doors. Fortunately, they're tempered safety glass so we shouldn't have people walking through it, but just in case, we'll probably put stickers or something on the glass at eye level.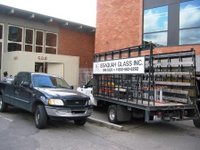
The glass for all the interior spaces is also on site. They'll be going into all the private offices and in the conference room which has 3 walls with floor to ceiling glass. Talk about a fish bowl!
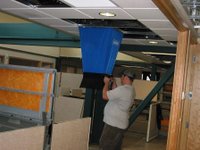 Also, the HVAC was turned on yesterday. They're testing and balancing the air flow, but it was great feeling the air conditioning come on for the first time ever. Woo hoo!
Also, the HVAC was turned on yesterday. They're testing and balancing the air flow, but it was great feeling the air conditioning come on for the first time ever. Woo hoo!
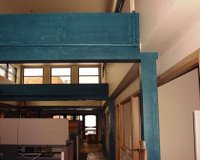





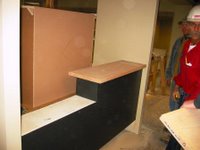
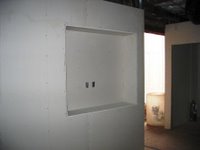

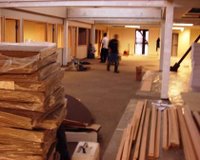
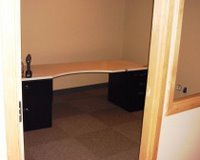
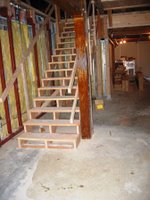
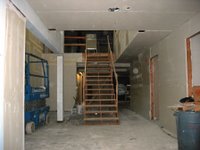
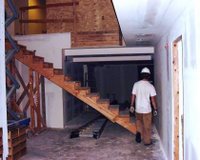
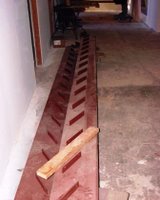
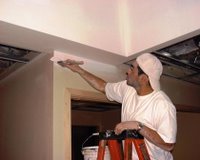
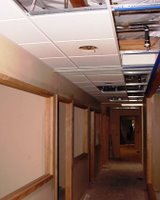


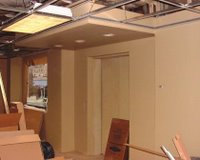 ings are progressing and we're on schedule to move in the last weekend of October. Oh, my gosh! That's next week!!
ings are progressing and we're on schedule to move in the last weekend of October. Oh, my gosh! That's next week!!
